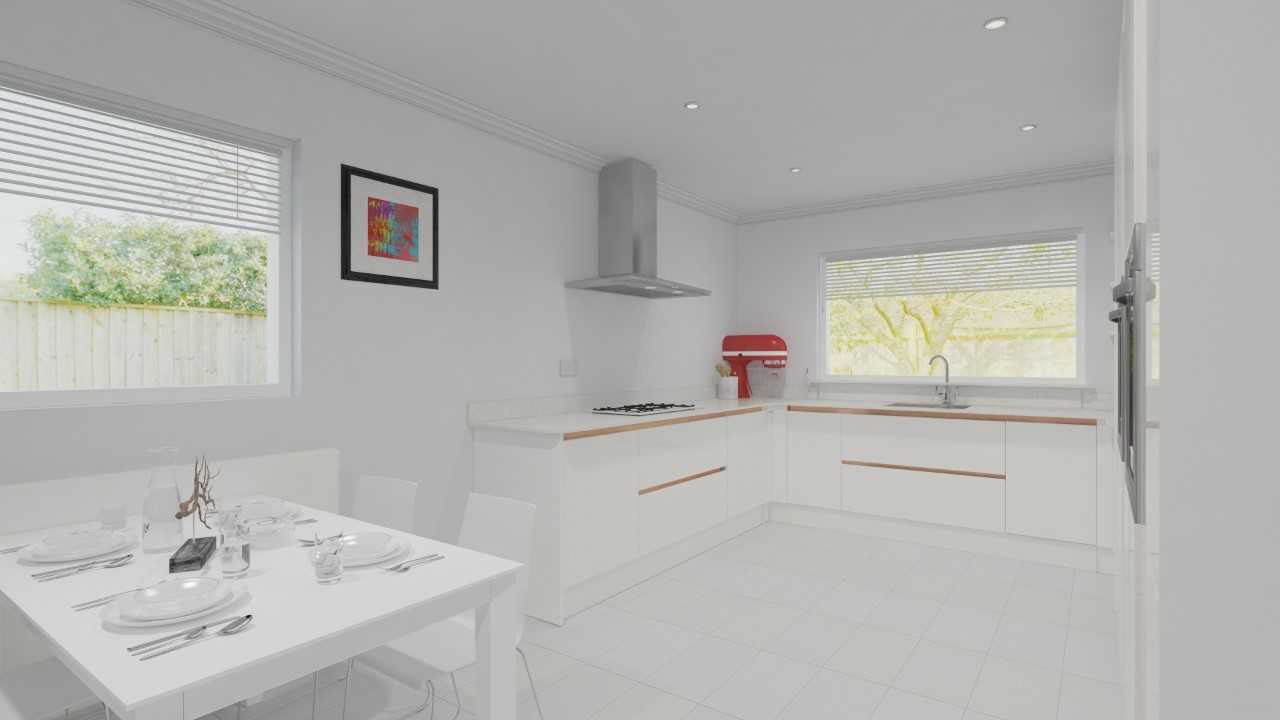This beautiful design is the culmination of a few months working with the end client to streamline their initial ideas into a cohesive visualisation. The client has gone with Gloss Satin Grey doors on tall units and base cabinets on the main kitchen run then a dark Concrete Slate Grey textured door on the island and upper wall units as well as the splashback. The worktop is a marble effect Quartz with delicate grey/brown/gold veining with options to either bring down the sides of the island or apply some profile end panels.
This is a simple elegant design that I have been working on with the client for their new home. The client had all of the colour choices decided very early on with a matte Satin Grey true handless door and matte black handle profile with step down upper units with the lowest units in a white concrete textured door, the island is also in a dark conrete textured door. The worktops were a Calacatta Quartz with heavy large grey veins throughout and mitred down both sides of the island to the floor.
Client has a very clear vision of what they wanted in their new kitchen. Units were to be a dark Slate Grey in a matte satin finish with slightly lighter grey upper wall units in a Mineral Grey also in a matte finish, simple delicate cup profile lip handles in stainless steel, mirrored plinths and worktops and full height splashbacks in Silestone Quartz Callacatta Gold with a mitred downturn on the front side.
Another dark and moody kitchen design for this client with Concrete Slate Grey doors mixed with a medium oak finish on the upper units and shelving, a black matte simple pull handle and matte black back-lit shelf supports that go floor to ceiling. The worktops and splashbacks were in a textured luxury laminate in a ferro bronze finish to tie in with the clients bronze light features, bronze sink and domestic appliances.
This client had a very interesting shaped kitchen, lots of exposed brickwork as well as an Arga that was remaining. Dispite this they wanted a new modern kitchen designed around their large family dining table. The client chose simple true handless matte white units and a stainless steel handle rail throughout. The worktops were a marble effect Quartz with light grey veining and full height splashbacks all around.
Client came in with the idea of a large social island in their lofty kitchen conversion and I came up with the below suggestion to not have an island and simply have a penisula off of the wall to allow for more seating and worksurface. The client chose Satin grey matte doors mixed with Stainless Steel Repoduction wall and island units as well as a mirrored plinth and matte black intergrated lip handle. The worktops chosen in the design were White and Grey Quartz with heavy dark veining and returned up the wall as a splashback.
Client came in requesting an original design for they're kitchen centred around a bespoke dining table. My initial idea was to use Stainless steel repoduction true handless doors with a black handle rail, matching black smoked glass display units and back-lit shelf supports. Eventually the client decided they were not brave enough for the Stainless steel and opted for a Gloss Satin Grey door and shelving instead swapping the black elements in the kitchen for stainless steel. The worktops chosen were simple white Quartz and a dark Oak dining table and matching wall cladding.
Simple kitchen design for client with open plan kitchen and dining space who wanted the kitchen to wrap around wall with bespoke shelving and storage. Client opted for a Slate Grey matte door with a simple matte black lip handle that will tie in with their black appliances. The worktops is a simple white marble effect Quartz with grey veining throughout and white metro tiles as a splashback.
A very different kitchen design for these clients who wanted to maximise all the available space in a narrow room leading to a terrace. We came up with the idea of a bespoke 6m island that spans the majority of the room. The units are a simple true handless Satin Grey in a matte finish with white handle rail to tie in seemlessly with the 50mm moulded Corian Sparking White worktops with invisible steel supports for the breakfast seating area.
Final images of a clients kitchen design in Concrete Slate Grey textured laminate doors mixed with plain Satin Grey tall and wall units. The worktop is a simple plain white Quartz and large white tiles for the splashback. We then added some bespoke shelving around the kitchen in a light oak for display purposes.
Client wanted a specific layout for they're new home but couldn't imagine what their vision would look like. After a few designs they ended up with a black matte ture handless door and black matte handle profiles with a plain white Quartz worktop, no upper units, instead two rows of free-floating shelves.
Client wanted a low cost design with a central island for a property sale. I have recommended simple colours and neutral concrete tones to accent the polished concrete heated floors. The kitchen is in a matte Satin Grey with discreet stainless steel lip handles and a extra durable HDF laminate worktop with a textured concrete finish.
This client has an interior background but needed help in designing an open plan space that was low cost and still gave the illusion of luxury so they could increase property value for sale. The kitchen and other furniture are the same throughout in a matte Slate Grey laminated true handless doors on all base units with a white handle rail, matte white tall/wall units with a contrasting slate grey handle rail. The worktops are Smokey Marble Quartz with small grey veining throughout. The splashback in the kitchen area is a Bronze mirrored glass and laminated boards of Ferro Bronze with a wood effect laminate shelving and breakfast area to match.
Client specified a simple Scandi-esque kitchen with a solid wall of white tiles behind the kitchen and white walls throughout, they wanted the kitchen units to also be a matte white with a mid-oak worktop that returned to the floor which was in a very similat tone of wood. No upper cupboards and a few shelves for storage with stainless steel sink, tap and handle profile.
Client wanted to remove wall on entry and change kitchen layout, after a few designs we ended up with the below. Kitchen units are a Satin Grey true handless with a slate grey handle profile and island units/wall units in a light Concrete textured door. Worktops and full height splashbacks in a Smokey Marble Quartz that has simple light grey veining throughout.
Client had recently completed a large lower ground re-model and needed a kitchen to fit a very large open plan space but was very stuck with the layout. I proposed the below design with a simple wall of tall units, small sink area and a large bespoke island 4.5m x1.6m all in a matte Slate Grey and 20mm thick Corian worktops with a wavey grey pattern throughout. The island will have an intergrated herb garden as a centre peice and a small breakfast seating area.
This client wanted a design for an AirBNB rental and needed kitchen and living room furniture for this little holiday rental. They wanted the kitchen to be matte white handless with a solid Quartz worktop in plain white and then I added splashback in a medium oak as well as matching living room furniture in the same oak.
Client was initially not keen on having matte black kitchen units when we first spoke about the design however was extremely pleased with my below idea of incorperating white handle profiles through the black units and mixing in some matte white upper cupboards with some light oak elements on the carcass' and open shelving to break up the 'checkerboard' effect. The worktops are a marble effect Quartz and splashback is a lower cost alternative of the worktop pattern printed into glass.
Client really wanted some strong colour in they're design but didnt want the kitchen to feel dark as there was not much natural light. I then persuaded then to go for a simple matte white true handless door and matching white handle rail. I added the desired green colour in small flashes to not overpower the room, the design eventually progressed to the final image.
Client's only requirement was they did not want any upper cupboards and a large slab of Quartz to go up the wall with shelving instead. After deciding on a simple matte Satin Grey handless door with darker slate grey handle profile for the tall units and then a dark Concrete slate grey on the island units with a satin grey handle rail. The worktops and splashback are a white Quartz with dark grey veining throughout.
Client wanted to retain their chef's table and to have a light and airy kitchen. The client chose to have a matte Aqua laminated door mixed with brilliant white matte upper cupboards and a discreet stainless steel intergrated lip handle. The wood detailing on the shelves and the external carcass' of the wall units are a pale oak and worktop is Silestone Callacatta Gold.
Client had they're heart set on replacing the exisiting kitchen and having an island to keep the kitchen contained. They also wanted something unique, we have selected the Stainless Steel Repoduction laminate doors on the base units and a matte white satin finish door on the wall units all with a discreet curved lip handle. The worktop and splashback are plain white Quartz with small light grey veining and I added large radius curves to the corners to soften the breakfast area.
Client wanted to replace and enlarge the existing kitchen with a longer penisula and tea/coffee area as well as a small breakfast area. They wanted gloss Satin Grey doors with a heavy patterned Granite worktop, I proposed the below design with Sensa Quartzite worktops and a black handle rail, matte black illuminated shelf supports and some smoked black glass display units.
Client wanted a light airy kitchen to occupy a large room, the units are a matte white laminated true handless door and a stainless steel handle profile to accent the clients accessories. The worktop and splashback are the only elements of contrast in a Neutral Concrete Quartz with full height splashbacks and mitred island downturn.
Client came with their interior designer who I worked with to help evolve the kitchen from the first images to the last three. The end design is a simple plain matte white laminated true handless door and matching white handle profile with simple white Quartz worktops with very small brown veining. The wooden splashback is a very light texured laminate with matching bespoke seated dining area and shelving behind penisula.
Client has chosen a Slate Grey matte satin finish handless door and a stainless steel handle rail profile. They liked the idea of a few open areas in the kitchen to make it feel less blocky and has gone with my suggestion of adding some wood tones in Timber Oak to add warmth to the kitchen. The worktops are a marble effect white Quartz with matching grey veining
This client had a very particular layout and colour scheme in mind before coming to see me, she wanted a matte blue door and white marble effect Quartz worktops. I opted to have the worktops at 60mm thick to add some grandeur to the design as well as a slimline wine cooler set into the Quartz on the island and a herb and utensil trough semi recessed into the top of the island.
Client wanted to design a simple industrial feel in their open plan space that is kitchen, dining and living room. The tall units are in a Stainless Steel Repoduction laminate door and stainless steel sliding shutter unit, the rest of the units are in a light laminated wood effect door and a black handle rail. The worktops are ceramic Dekton and splashbacks are laminated boards with a washed metal effect.
Client had the dream of hanving and island however after a few attempts of different layouts the room could simply not support this idea. The below is my creation with the clients selected finishes, the tall and wall units in a dark concrete textured laminate door and a matte Satin Grey on the rest of the base units. The worktop is a Silestone Quartz from the Platinum range with an open breakfast bar to make the room feel less enclosed.
An unusual request from this client of two kitchens seperated by a single wall to create a 'working' kitchen and a 'show' kitchen for entertaining guests. The working kitchen is very simple with plain white matte handless doors and a sinple white Quartz with shimmer flecks for worktop and splashback. In the show kitchen there is matte satin grey handless doors and a bold black Quartz with heavy white veining for worktops and splashback with smoked glass shutter and automatic opening wall units
Client wanted a dark and moody design with dark concrete true handless and push to open doors mixed with a warm wood laminate door and panelling. Worktop is Dekton Trilium and splashback is a copper mirrored glass accented with copper accessories and sink/tap. The dining table is also included in matching wood and matte black legs with intergrated plug sockets.
Client wanted a simple kitchen with a seperate utility area and a large island that could also be used for dining. The client has chosen Satin grey gloss doors and a dark contrasting Silestone Quartz for the worktops and the spalshback.
Client was struggling to find a layout for their open plan kitchen and living room and came looking for advise. I came up with the below proposed layout as symetry was a big selling point for the client and had not been achieved in 3rd party designs. Kitchen is in a matte Slate Grey true handless door with bronze carcass, breakfast bar and wall caldding. Worktop is a simple white Quartz to accent the white clean walls and a smoked cracked mirror splashback behind the sink
Client wanted a simple, social kitchen with nods to their African heritage. Below is my initial imagination of what they wanted using Satin Grey cupboard doors with a discreet stainless steel lip handle and wood accents on wall units and breakfast area, the worktop is a Quartzite from the Sensa range with beautiful natural veining
Client came in wanting a simple, elegant and timeless design for their newly extended kitchen dining room. We have selected a timeless matte white cupboard door in true handless and two different Quartz worktops, a simple polished pure white with small veining on main runs and a concrete matte finish worktop on the island with mitred downturns to the floor
Client came in with the dream of having an island in their newly extended open plan kitchen, living and dining room however due to the lack of worktop space the design was amended prior to sign off. Client wanted gloss laminated true handless slate grey doors, white Quartz worktops with grey veining and custom coloured splashback which has since been changed to a Torquay Green
Client design centred around a modern design with the key element of seemlessly incorporating the clients existing range cooker into the new design. The client has chosen to go with the true handless range with gloss satin grey doors and a simple plain white Quartz worktop. I have selected a stainless steel american fridge freezer, extractor, sink, tap, sliding shutter unit and handle rail to compliment thier existing range cooker.
Client design with a lot of personal choices staring with the texured ture handless doors in concrete slate mixed with dar wood elements and touches of bronze panelling in kitchen and on living room wall to tie in the clients gold/bronze accessories. Worktop is a 20mm Quartz in Calacatta Gold with grey, brown and gold veining throught the slab which is taken up the majority of the sink wall.
Client design for open plan living, dining with kitchen and utility area in true handless matte satin finish doors with wooden accents to bring warmth and texture to the pain paired back kitchen and white Quartz worktops
Concept matte white true handless kitchen with black Quartz worktops and yellow and black accented colours on wall units
Concept design of black matte true handless kitchen with raised breakfast area and laminate worktops
Client wanted a design to maximise space in their kitchen and have selected a true handless range with gloss white doors and slim-line laminate worktops in a mid-grey concrete
Concept idea using Bespoke German true handless kitchen with 38mm laminate worktops and 100mm built up dining area off the island with metal frame open wall units
Milano Kitchen in Super white gloss and gold accent profiles with an Italian Conrete splashback and matching breakfast bar finished with Quartz 30mm Worktops.


Two versions of same kitchen with living and dining areas. Milano true handless kitchen with amazing pastel blue and white with light grey accent profiles and 30mm Quartz worksurfaces
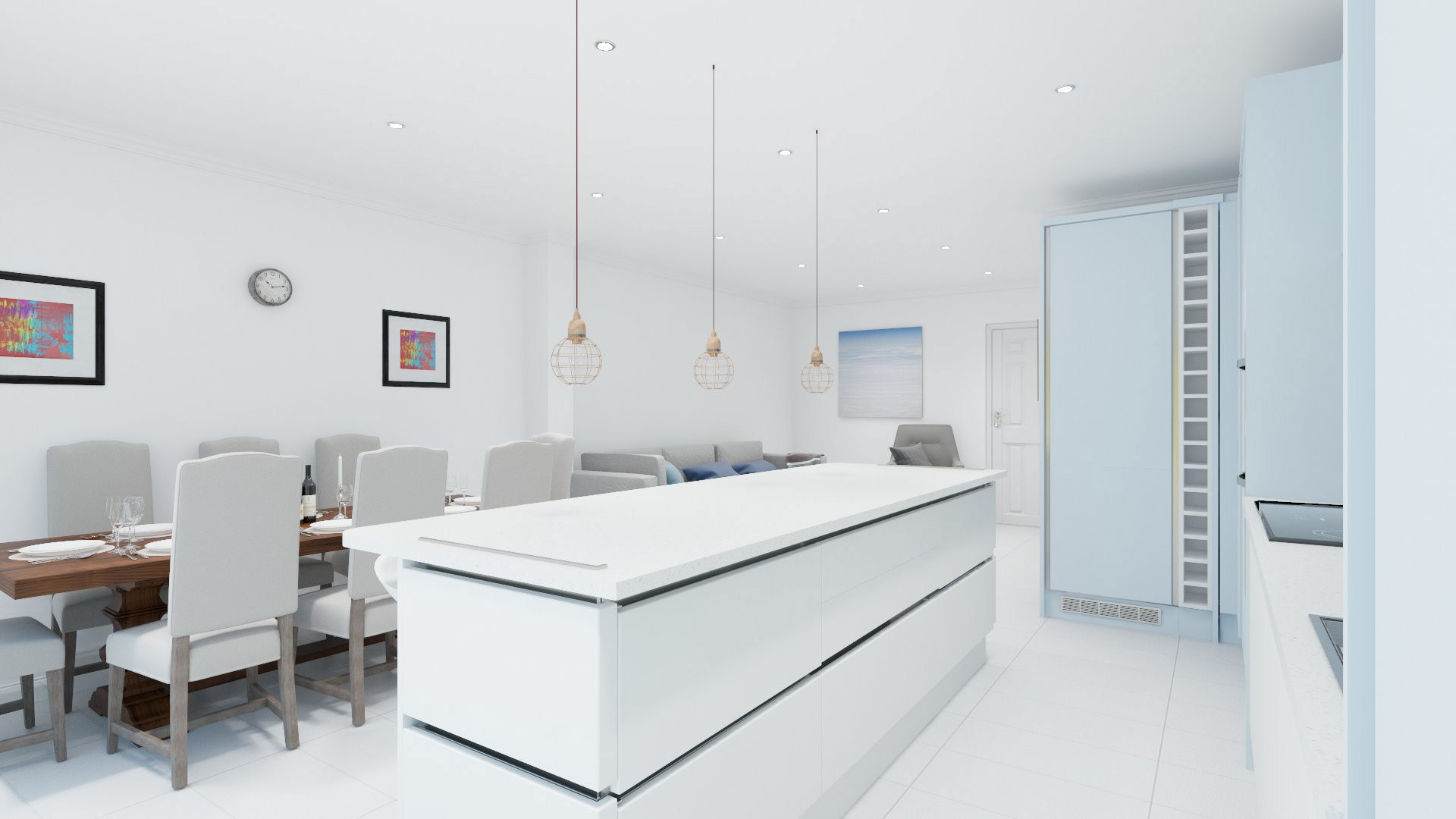

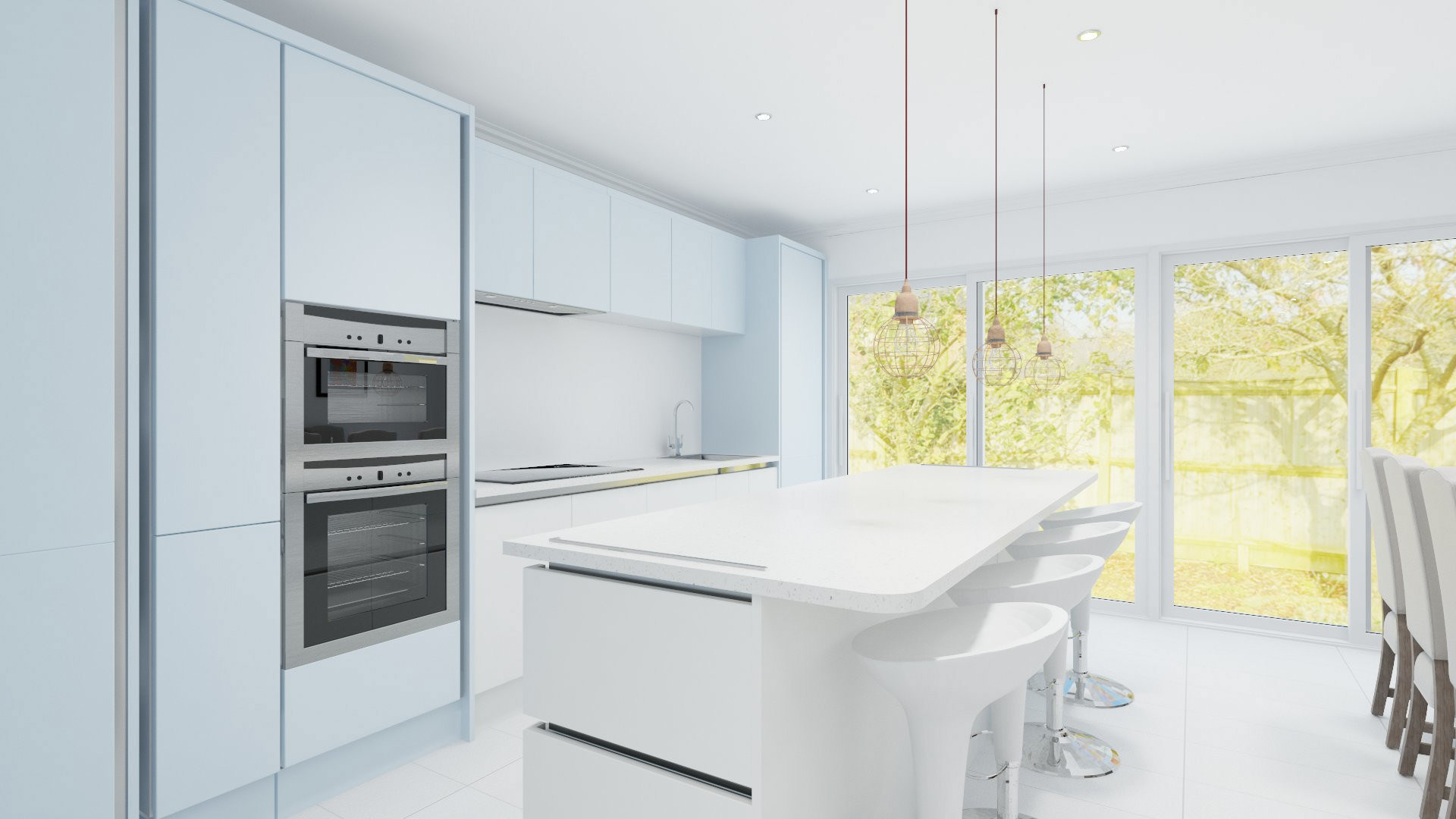

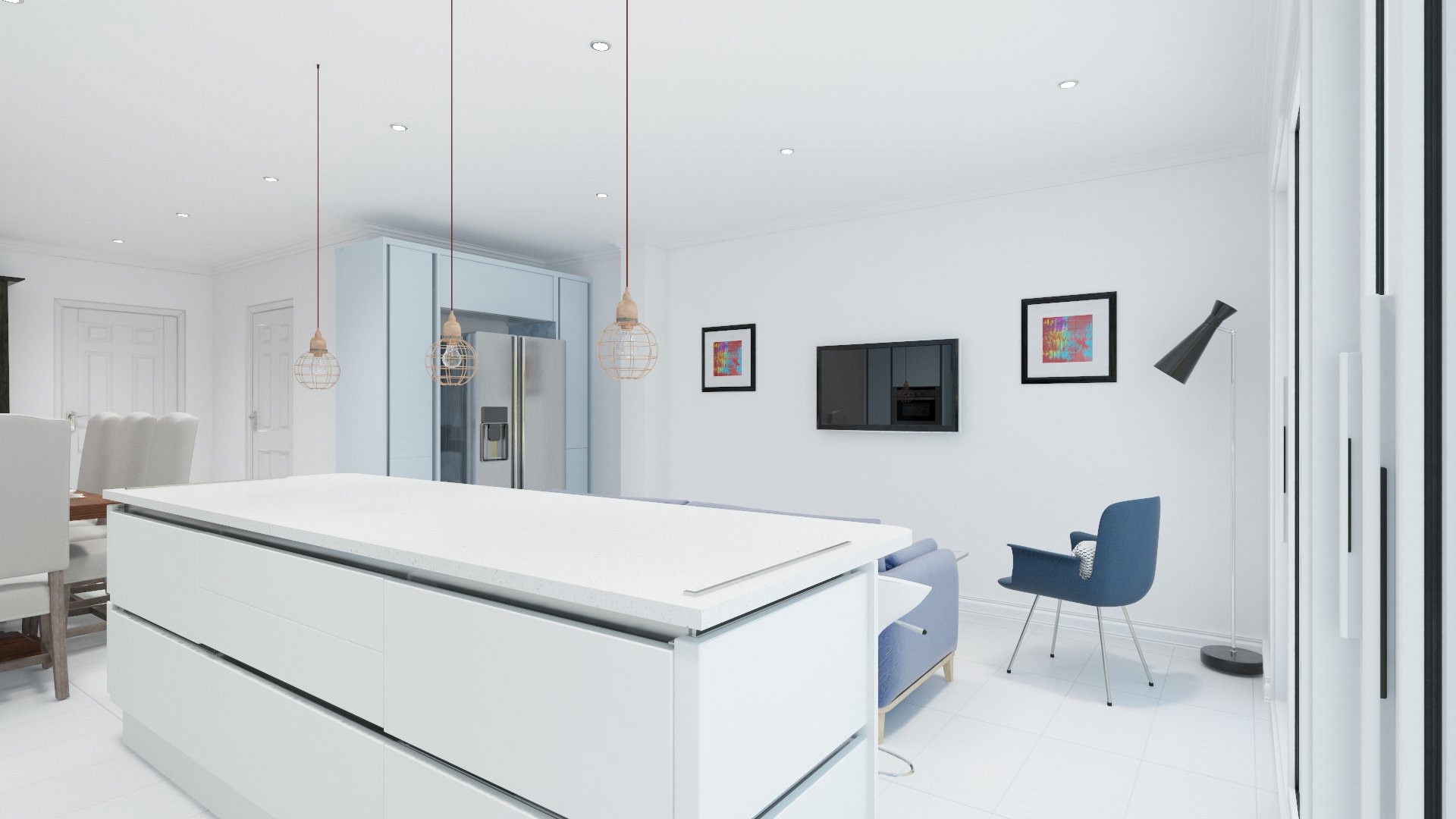
Lovely spacious design with ture handless cloud grey units and Concrete Oak with a darker grey accent profile and matching breakfast bar finished with 30mm Quartz worktops wrapping island on both sides

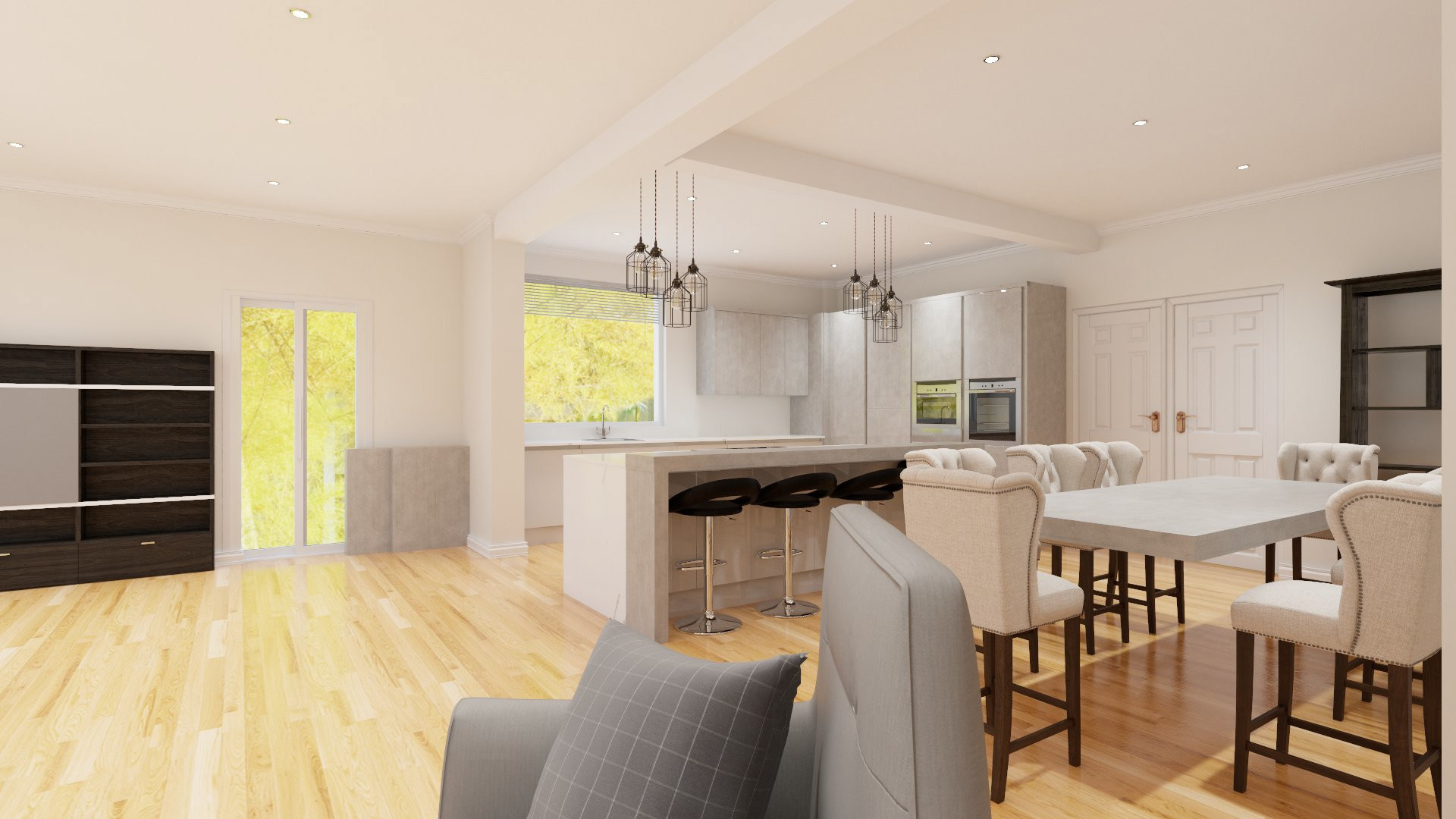

Handless Gloss kitchen in Cashmere with curved detailing all over kitchen and 30mm Quartz worktops with custom drinks area and pet bed.


Simple fuctional true handless Cloud grey with White accent profiles and a smoked oak spashback and breakfast bar finished with 30mm Quartz worksurfaces.
Striking ture handless Spearmint with white accent profiles and Arctic oak laminate worksurfaces to finish this beautiful kitchen


Completely drawline true handless kitchen in Super white matt and Supersilk Laminate worktops to finish a simple but elegant kitchen.

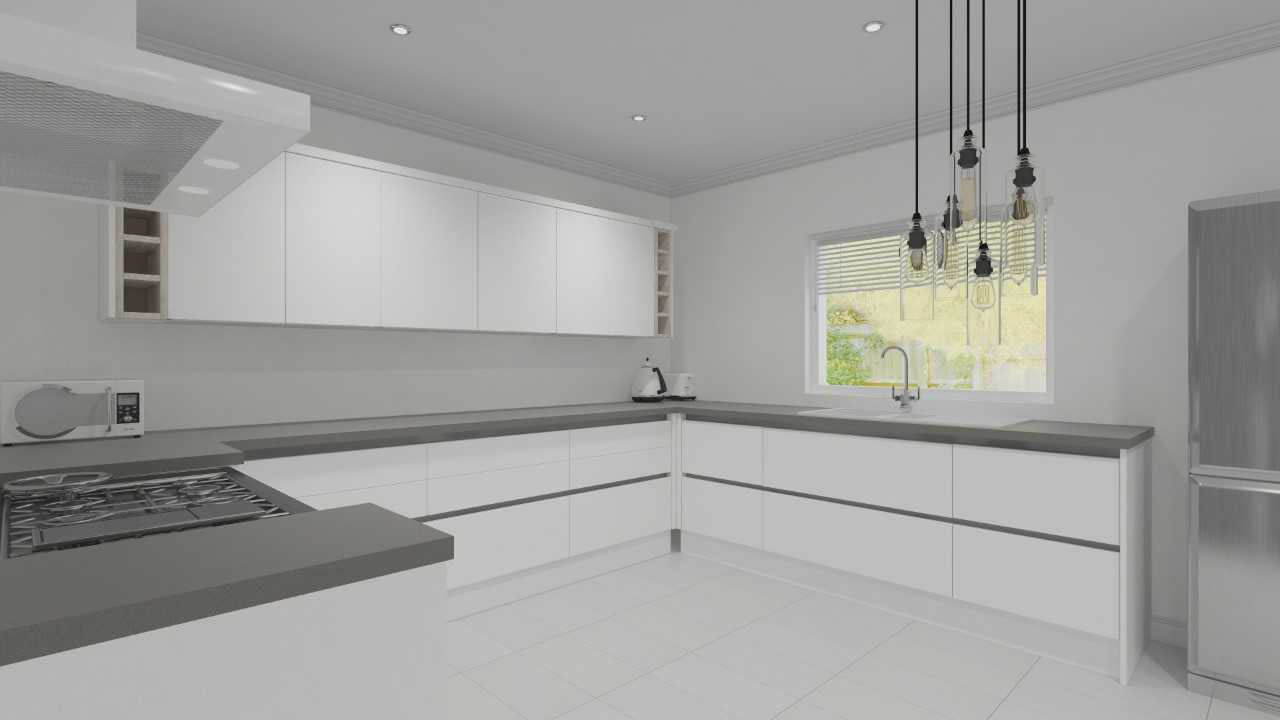
Making the most of space with this true handless Italian concrete and Bianco gloss with gold accenting profiles and contrasting internal unit colours finished with 30mm Quartz worksurfaces.


Custom island with seating for 2x people, true handless Bianco satin finish units wrapped with 80mm thick Italian concrete laminate worksurfaces to create this customers dream island.
Handless pebble gloss kitchen with white accent profiles and 30mm Quartz worksurfaces with seating for 4/5 people and Arctic Oak splash back.
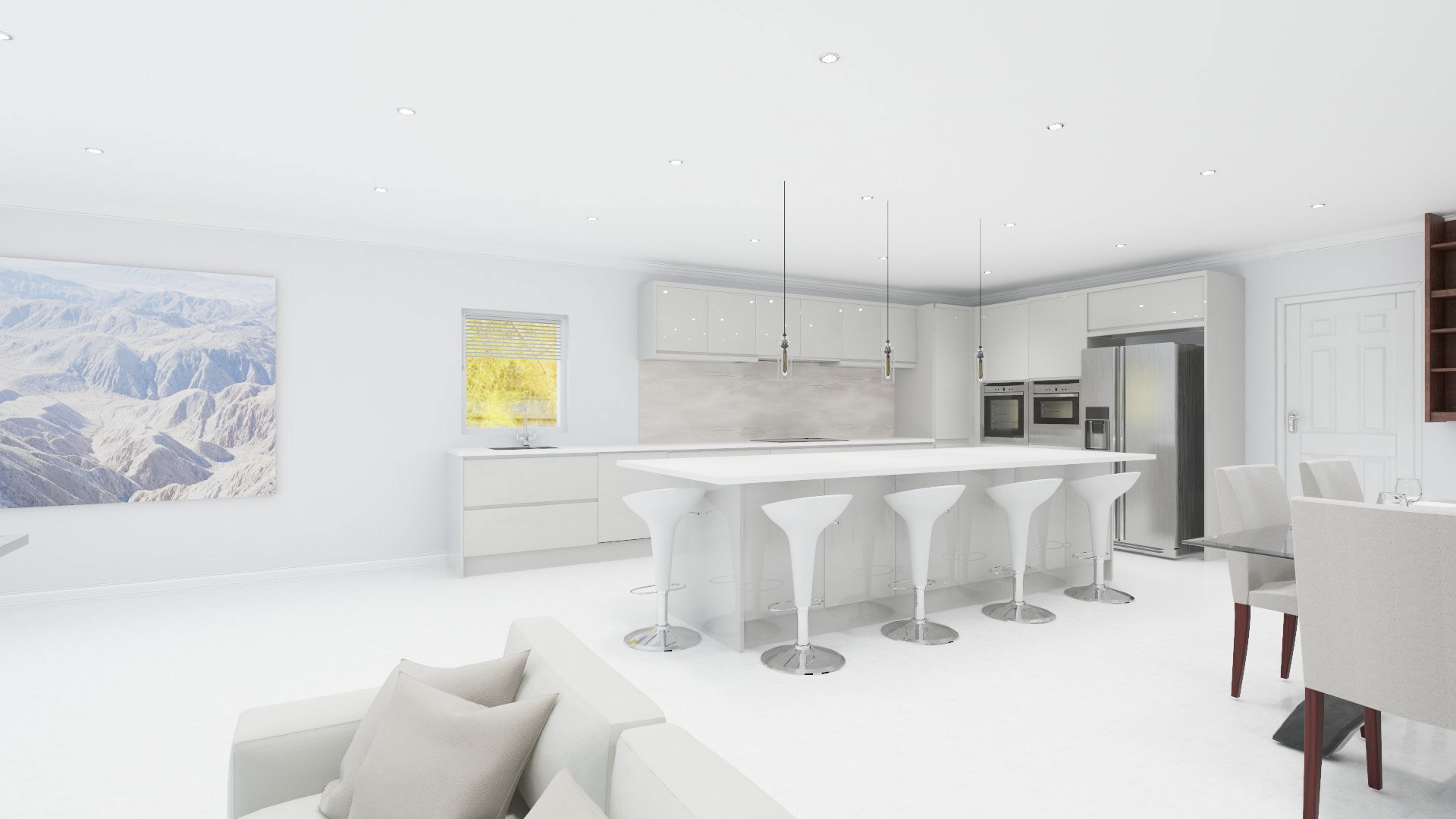


Beautiful true handless Cashmere gloss kitchen with Smoked Oak wall units and matching Breakfast bar with chrome accent profiles to match appliances and tap finished with 30mm Quartz worksurfaces.
22mm true handless Camel Contour door with sleek copper handles and smoked glass display units with copper slate breakfast bar finished with 30mm Quartz worksurfaces.


Handless Cloud Blue with curved units and custom angled corner extraction with 30mm Corian worktops and moulded sink with built up 80mm Concrete oak breakfast bar



A few recent images of other ultra modern true handless kitchens

